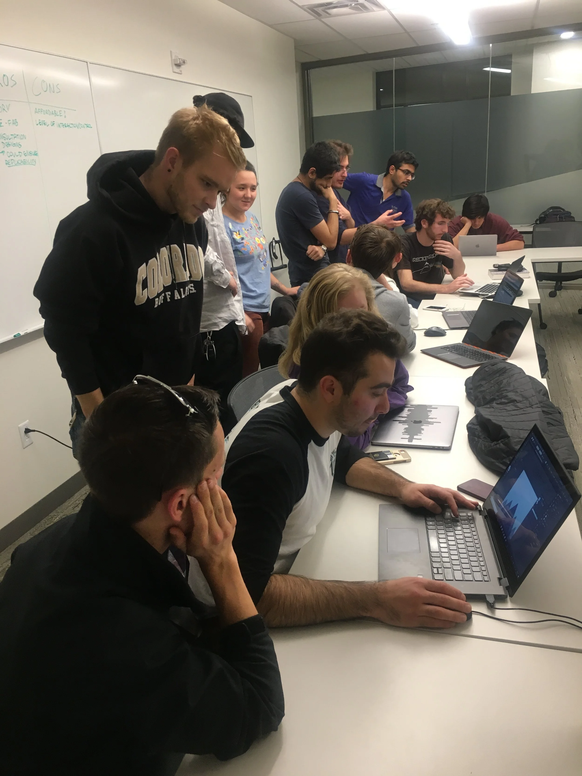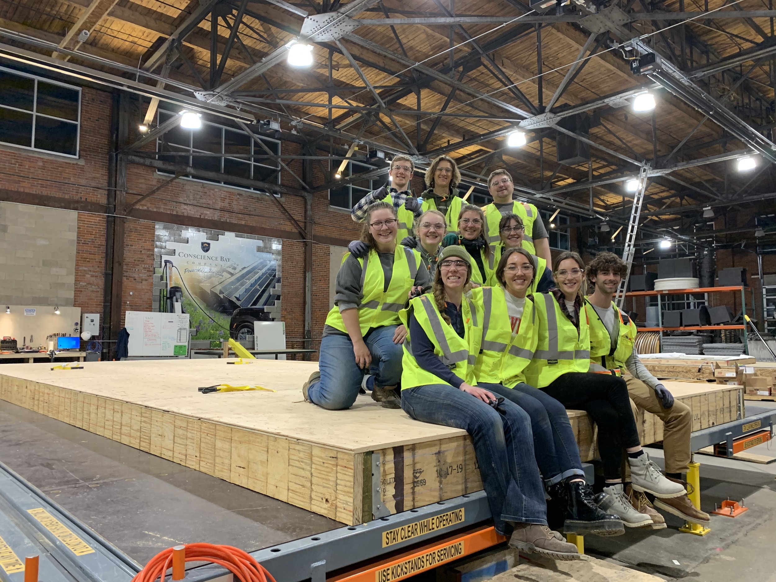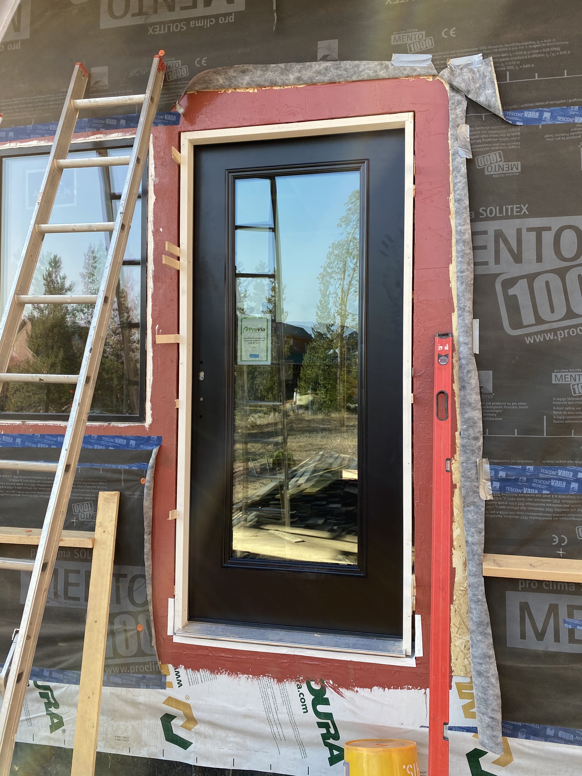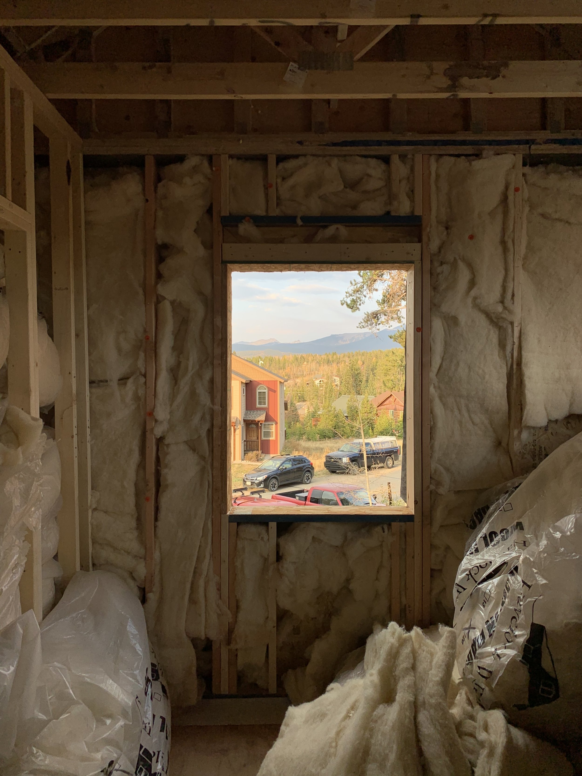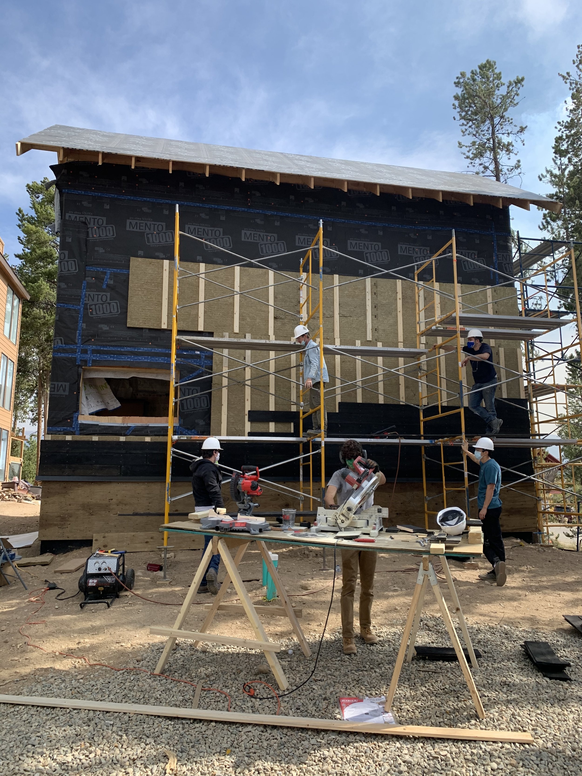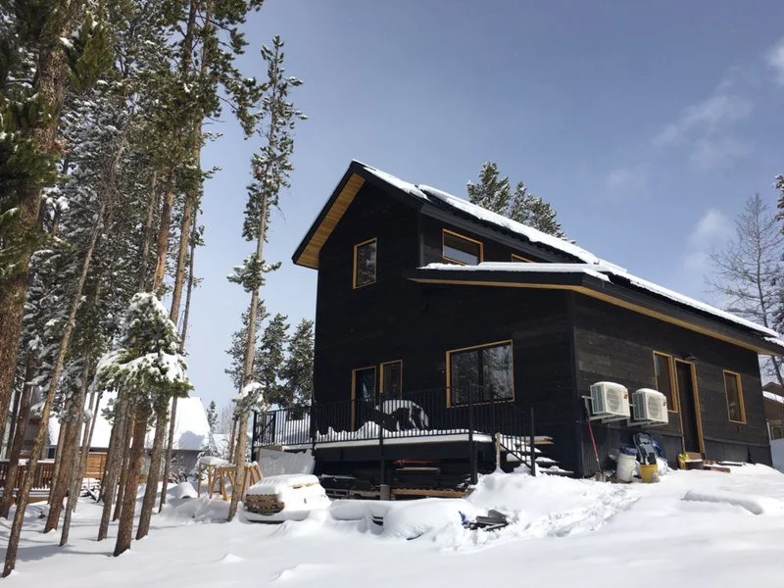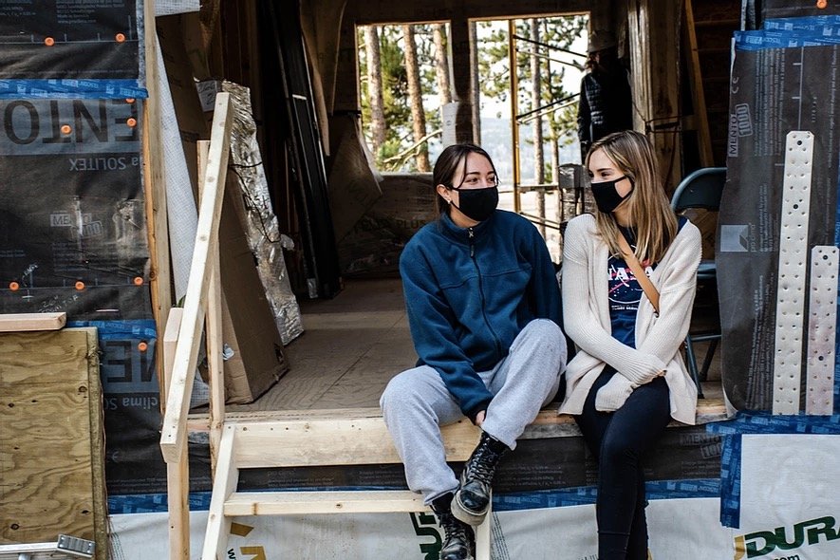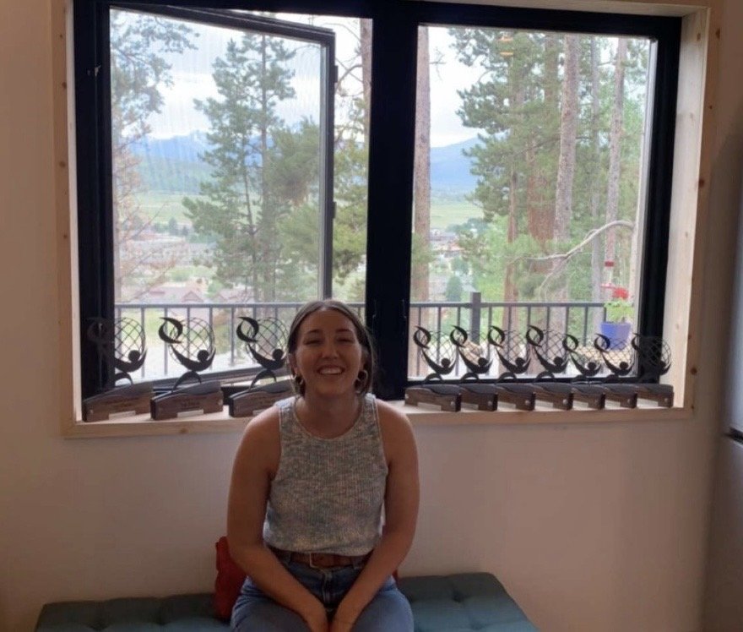The
SPARC
House
U.S. Department of Energy
Solar Decathlon 2020
Build Challenge
About the Solar Decathlon Build Challenge
The U.S. Department of Energy Solar Decathlon 2020 Build Challenge focused on designing and building high-performance, energy-efficient homes powered by renewable energy. The Build Challenge specifically tasked collegiate teams to design and construct fully functional, sustainable homes that showcase innovative building techniques and technologies.
Each team’s home was evaluated based on ten criteria, each designed to comprehensively assess the homes' performance, design, and market viability.
The ten contests consisted of:
Energy Performance
Engineering
Financial Feasibility and Affordability
Resilience
Architecture
Operations
Market Potential
Comfort and Environmental Quality
Innovation
Presentation
Feel free to read more about the Solar Decathlon Build Challenge 2020 here.
My team approached the competition by looking into housing-related issues effecting local communities in Colorado. This resulted in us posing the following question:
How might we design and build a sustainable home in one of the coldest towns in the country?
Full-time residents of cold-climate mountain towns are in need of accessible housing options that reflect their needs and are sustainable on all three fronts: environmentally, socially, and economically.
ROLE
Team Founder and Co-lead
3 years
(competition was extended due to COVID-19 pandemic)
SCOPE
Revit
Adobe InDesign
Adobe Illustrator
Google Suite
Zoom
Microsoft Office
Trello
TOOLS
Organized and facilitated team meetings
Conducted market research and communicated thoroughly with clients
Cultivated and fostered professional stakeholder relationships
Managed 30 students within 7 sub-teams, each responsible for a system within the house (e.g. structural, electrical, mechanical, etc.)
Helped coordinate fundraisers and oversee $440,000 budget
Iterated on the architectural drawings of the house
Assisted with detailed documentation, describing design decisions and specifications
Provided support and empathy to team members throughout various stages of the project
Hosted virtual walk through tours for public visitors and presented house designs to various juries
RESPONSIBILITIES
Overall: 1st Place (out of 9 teams)
Energy Performance: 2nd
Engineering: 2nd
Financial Feasibility and Affordability: 2nd
Resilience: 3rd
Architecture: 1st
Operations: 2nd
Market Potential: 1st
Comfort and Environmental Quality: 3rd
Innovation: 1st
Presentation: 3rd
COMPETITION RESULTS
How it started
In 2017, during my second year studying Architectural Engineering and Environmental Design at the University of Colorado - Boulder, I toured the U.S. Department of Energy Solar Decathlon in Denver. Seeing the incredible, sustainable houses designed by student teams left me completely inspired. As I walked through one of the homes, I wondered aloud with my friends why our school didn’t have a team in the competition. I quickly realized that I wanted to be part of something like that.
While we were chatting, a young woman nearby introduced herself. She mentioned that she and her husband owned an empty lot in Fraser, Colorado, and had always dreamed of being part of a project like this. She offered her support if we decided to compete and I saved her contact info, not realizing how important it would later become.
Fast forward a year, I found myself steering the effort to form a team at my university. To be transparent, I didn't initially see myself as a leader; I felt that I still had too much to learn and I was intimidated by the idea of that level of responsibility. Regardless, it was clear to me that if I didn't lead it, no one would. It didn't take me long to see that my desire to participate in the Solar Decathlon easily outweighed my fears of leading. So, I posted flyers, organized meetings, and slowly built a team, despite the overwhelming challenges.
When I finally called the woman from the tour, she was surprised but thrilled to collaborate. This marked the beginning of our client relationship and set our journey into motion. What started as an idea quickly turned into something real, and I couldn’t have imagined how it would all come together.
Housing in cold-climate mountain towns
Our clients’ connection to Fraser, Colorado, prompted us to explore the town’s housing challenges. Through research and face-to-face discussions with residents and officials, we discovered that mountain towns like Fraser, that are nearby to ski resorts, face unique construction obstacles. High land costs, short building seasons, and a vacation-home market create skilled labor shortages, driving up housing costs and displacing local, working-class families and seasonal service workers. Recognizing that these demographics are key to community health, our team saw an opportunity to address these social inequities while also mitigating the environmental impact of new-home construction.
A long, iterative path
For the next 2.5 years, I co-led a team of up to 30 students alongside my first-year roommate and close friend. We navigated an iterative design process, engaged industry mentors, and conducted market research while overcoming significant challenges. When the pandemic hit, we faced quarantines and material shortages, forcing us to adapt and pivot as our team numbers dwindled. Despite these setbacks, we pushed forward, knowing how much was at stake for everyone involved. Eventually, in the Spring of 2021, we completed the construction of the SPARC House.
The SPARC House
As written in our project summary, the name SPARC was derived from the following five design pillars:
-
The triple bottom line of sustainability was fundamental in the development of our design philosophy, and is thus our first pillar of design. The remaining four pillars are rooted in its foundation. Our team recognizes the importance of addressing all three principles of sustainability: economic prosperity, social equity, and environmental protection. The SPARC House strives to be effective on all three fronts.
-
High energy performance is critical to reducing the home’s environmental impact and achieving the goal of attainable mountain living, which includes low operating costs for homeowners. Both passive and active design strategies have been integrated in the SPARC House in order to optimize energy performance, including strategic module placement and orientation for the site, a highly insulated structure, use of daylight and natural ventilation, passive preheat for ventilation, zone-based high efficiency HVAC equipment, and maximum power point tracking on the solar panels. The SPARC house aims to officially expel the old myth that all-electric housing is impossible in cold climates.
-
To promote attainability, the SPARC House is designed to leverage prefabricated panelized construction methods and, with the addition of the rentable third module (ADU), bring in supplemental income to homeowners while offering more affordable rent options to service and seasonal workers than what is otherwise commonly available in mountain towns.
-
The SPARC House will demonstrate the concept of resilience in several ways, including: grid islanding capability, battery storage, on-site energy generation, demand response capability, and a Building Automation System that can proactively control the space to an optimal electric demand profile. Climate change threatens grid reliability, with droughts reducing energy generation from hydroelectric plants, high winds and wildfires that endanger power lines, and waves of extreme temperature swings that increase space conditioning loads to levels the current electric power grid cannot sustain. With demand response functions, the SPARC House can react to signals from the utility and reduce stress on the grid when requested.
-
The SPARC House’s addition of the accessory dwelling unit (ADU) provides a multifaceted sustainable solution to the displacement of lower-income seasonal and year-round service workers in mountain towns. Not only does it serve as a supplemental source of income for homeowners, but it also provides viable housing opportunities for these workers at lower costs than those otherwise commonly available. Including more rentable units in residential design strengthens communities by recognizing and meeting the needs of other members. At the same time, renting and leasing fosters interaction and communication within towns, promoting the development of new relationships and unified neighborhoods. Along with creating healthier economies and an increased sense of safety, integrated communities have the capacity to improve the overall well-being of their people as stated within the United Nations 17 Sustainable Development Goals. With the adoption of the SPARC House, mountain towns will be able to showcase the power of not just sustainable housing but also sustainable communities.
To read more about the specifics of the house and our design decisions, click here.
What I learned
It’s safe to say I had no idea what I was getting myself into, and I think that’s part of what was so great about the experience. I didn’t care. I just wanted to learn, innovate, and tell a great story with our house. I experienced a steep learning curve, not only related to building systems and architectural design, but also in terms of leadership.
Among my biggest takeaways, I learned:
How to keep the big picture in focus
How to communicate more effectively with different audiences
How to jump in where I was needed
How to stop iterating and set internal deadlines
How to adapt in evolving situations (i.e. the pandemic and Colorado wildfires)
How to recognize and reward hard work among the team
How to stay resilient (especially when things feel impossible)
How to ask for help
How to navigate various - sometimes contrasting - needs from different stakeholders
Aside from the competition criteria, we had to also consider the local needs in the community we were trying to impact, as well as the individual needs of our clients. Then we needed to also juggle the constraints posed by our industry partners and environmentally.





